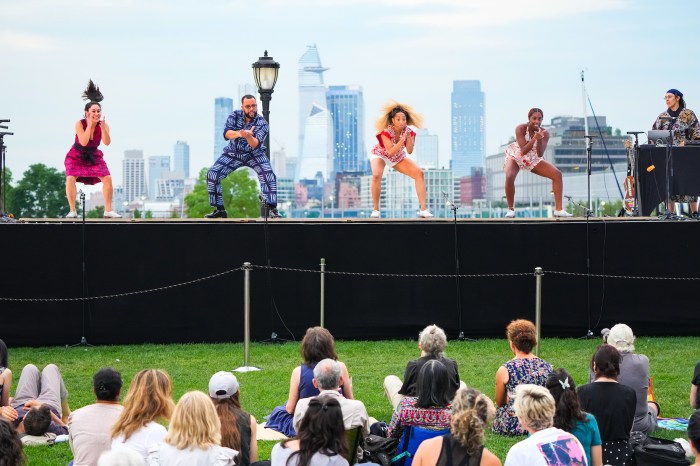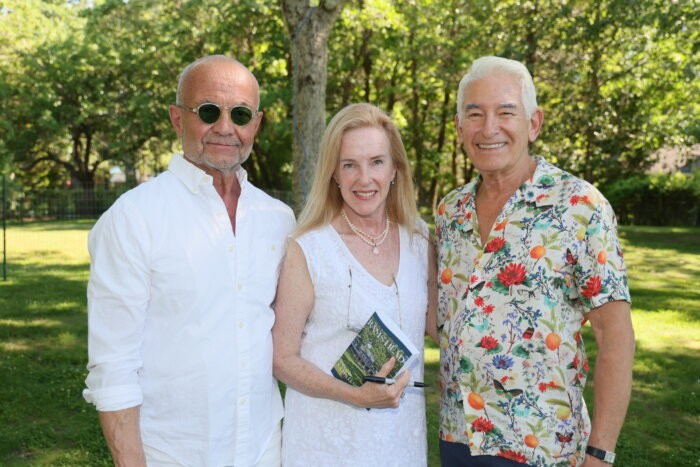ZONING BOARD OF APPEALS PUBLIC HEARING – September 26, 2019
NOTICE IS HEREBY given that a Public Hearing will be held before the Zoning Board of Appeals on Thursday, September 26, 2019 at 6:00 P.M., in the Incorporated Village of Freeport, Main Conference Room, 46 N. Ocean Avenue, Freeport, New York, on the appeals and applications of cases as they appear on the calendar; residential applications that do not extend their prior non-conforming status may be called first; public comment invited. It is anticipated that the Board will adjourn the legislative session and enter into Executive Session until 6:30P.M.
INTERESTED PROPERTY OWNERS and other persons should appear at the above time and place to have questions answered and to voice opinions.
All applications are non-conforming with zoning regulations herein specified for the districts in which they are located.
Application #2019-15 – 87 Rogers Pl., Residence A – Section 55/Block 367/Lots 756 & 757 – Michael Benji –
Proposed new 2-story 2,096 sq. ft. single family house. Village Ordinance §210-6A, §210-39(B)1 Sky exposure plane. Application indicates interference with the side sky exposure plane. §210-40 Lot Area. Street frontage. No building shall be erected on a lot whose area is less than 5,000 sq. ft. and street frontage less than 50 ft. Application indicate 4,192.3 sq. ft. and 40 ft., respectively. §210-43A(1) Required yards. Front yard depth minimum 20 ft. Application indicates 18.21 ft.
Application #2019-14 – 87-89 S. Main St., Business B – Section 55/Block 205/Lot 127 – Meridian Lights
Inc. – New 3-story mixed use building. 1 st story retail 2 nd and 3 rd story residential apartments. Village Ordinance §210-6A, §210-80A All uses permitted in Residence AA, Residence A, Business AA and Business A except residential. §210-127(A)2 Required parking. Required parking for residential use is 15 parking spaces. §210-172(A)12 Required parking. Required parking for retail use is 14 spaces. 3 total parking spaces provided. §210-49C Open space. 3,320 sq. ft. of open space required. 201.5 sq. ft. provided. §210-49D Recreation space. 533 sq. ft. required. 0 sq. ft. provided.
Application #2019-12 – 445 S. Main St., Marine Industrial – Section 62/Block 45/Lot 153 – Sanjay Patel–
Proposed to maintain existing motel and parking spaces on the south (lesser) lot (A) and new 4 story hotel. Village Ordinance §210-6A, §210-118 Building height. No building or structure shall exceed 40 ft. in height or have more than 3 stories. Application indicates 47 ft. 2 in. and 4 stories. §210-119 Required yards. Rear yard depth not less than 5ft. Application indicates 0 ft. §210-172(A)5 Required parking. Hotels, motels and boatels at least 1 parking space per rentable room plus 1 parking space for each 2 employees. 96 spaces required. Application indicates 34 spaces.
Application #2019-13 – 445 S. Main St., Marine Industrial – Section 62/Block 45/Lot 153 – Sanjay Patel–
Create a buildable lot (B) to construct a new catering hall with parking spaces. Village Ordinance §210-6A, §210-119 Required yards. Side yard not less than 10 ft. and rear yard not less than 5 ft. Application indicates 5 ft. and 0ft, respectively. §210-121 Vehicular access for loading and unloading. Application does not provide for a loading and unloading zone. §210-172(A)3 Required parking. At least 1 parking space for each 3 seats provided. 111 spaces required. 67 spaces shown.
BY ORDER OF THE ZONING BOARD OF APPEALS
Pamela Walsh Boening, Village Clerk




















